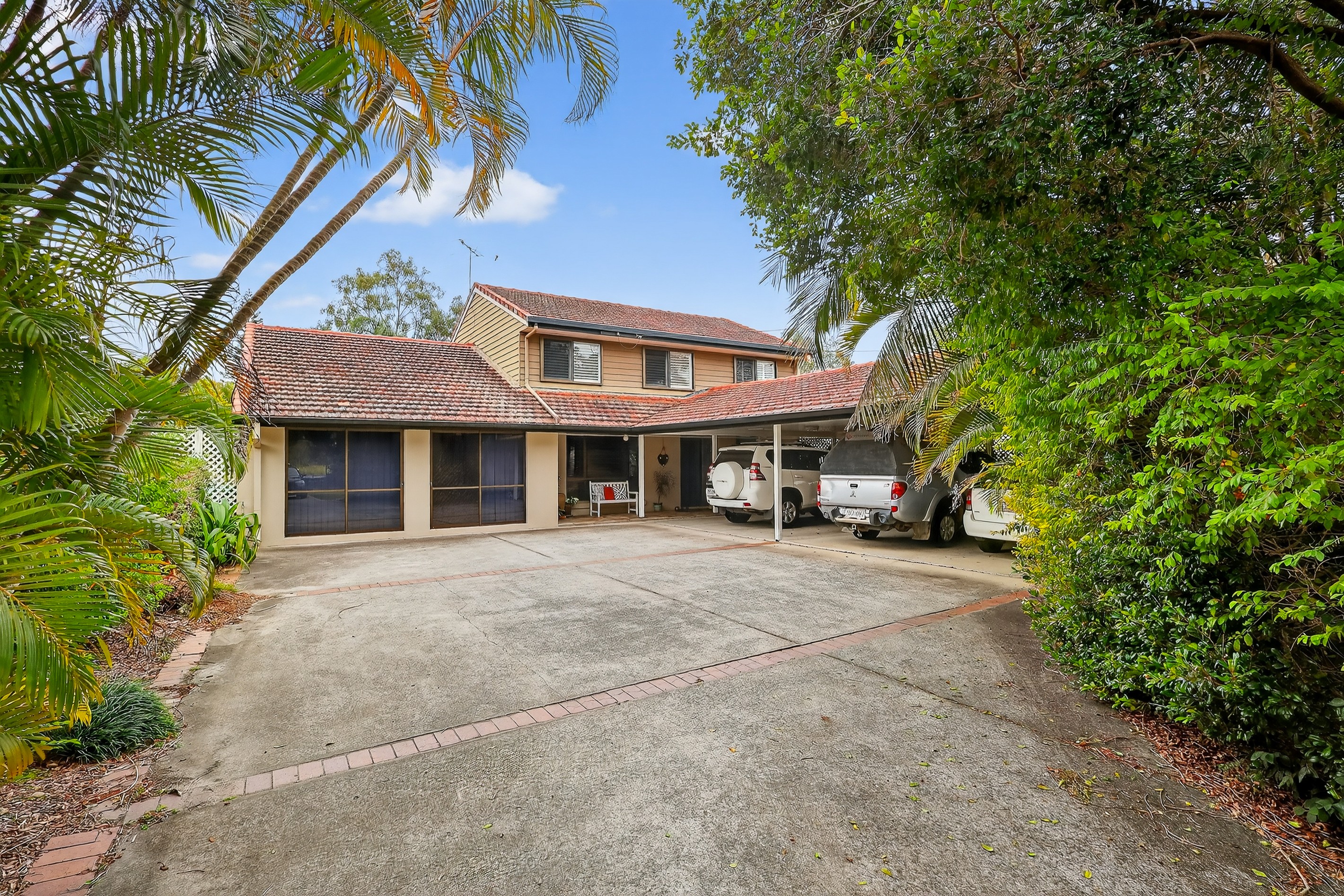Are you interested in inspecting this property?
Get in touch to request an inspection.
- Photos
- Video
- Floorplan
- Description
- Ask a question
- Location
- Next Steps
House for Sale in Bracken Ridge
Tranquil Living Meets Endless Possibilities!
- 4 Beds
- 2 Baths
- 4 Cars
Additional Information:
More InfoSet on a generous 1970sqm block, this impressive home is being offered to the market for the first time in 38 years. It perfectly blends spacious living areas with expansive outdoor zones, offering a lifestyle brimming with endless possibilities. Thoughtfully designed to support modern family life, it boasts versatile spaces ideal for relaxation, entertaining guests, and creating cherished memories-all while providing ample room to personalise and grow with your family's needs.
Step inside to a bright and inviting front living area, where beautiful timber floorboards add warmth, texture, and timeless character. The heart of the home, the kitchen, features a dishwasher and abundant storage. The adjoining dining room, with air conditioning and floorboards, seamlessly integrates indoor and outdoor living, as sliding glass doors open onto a large alfresco area overlooking the sparkling in-ground swimming pool and vast backyard-a true entertainer's paradise where options are limited only by your imagination.
Outside, the expansive yard is a standout, complete with water tanks and a garden shed, plus plenty of space for kids to run freely, pets to explore, or future enhancements such as a playground, veggie patch, or even a sports court.
Retreat to the second living area, where polished concrete floors create a sleek and modern atmosphere, perfectly balanced by the cozy fireplace-an inviting spot to unwind on cooler evenings or gather with loved ones. Adjacent to this space is a dedicated, spacious office ideal for running a home business or remote work. For those needing extra space, it can easily be transformed into a private teenage retreat or comfortable guest suite, providing versatility to suit your lifestyle.
Upstairs, four generous bedrooms provide a peaceful sanctuary for the whole family. Each bedroom includes built-in storage to keep things neat and organised. The master suite impresses with two built-in wardrobes for "his and hers" convenience and its own air conditioning for optimal comfort. The family bathroom thoughtfully services the upper level, featuring a bath, shower, and toilet to meet everyone's needs.
Additional practical features include an undercover carport with space for 4 cars and plenty of room for extra vehicles-perfect for growing families or hosting visitors.
This beautiful home offers the rare combination of privacy, space, and lifestyle potential on an expansive half-acre parcel-an incredible canvas ready for you to create your dream family oasis.
Property Features:
- 4 generous bedrooms all with built in robes
- Master bedroom with his and her robes and air conditioning
- 2 bathrooms
- Front living room with beautiful floorboards
- Under-stair storage
- Separate laundry with shower, toilet, and bathroom facilities
- Spacious media room with polished concrete floors, gas fireplace, and sliding doors to backyard
- Kitchen with dishwasher, electric cooktop, and oven
- Dining room with air conditioning, floorboards, and sliding doors to outdoor entertaining
- Large covered alfresco overlooking the pool, perfect for all-season entertaining
- Large, fully fenced yard with water tanks and garden shed
- Separate office that could be used as office, parent or teenage retreat or guest suite
- Undercover carport for 4 cars plus plenty of additional parking space
- Solar power system: 21 panels (4.9kw) and solar hot water with electric booster
- Gas fireplace
- Close to schools, parks, and public transport
- Minutes to local shopping, cafés, and amenities
- Easy access to major roads for commuting
- Approximately 18km to Brisbane Airport and 10km to Prince Charles Hospital
1,970m² / 0.49 acres
4 garage spaces
4
2
Additional Information:
More InfoThis property is being sold by auction or without a price and therefore a price guide can not be provided. The website may have filtered the property into a price bracket for website functionality purposes.
Agents
- Loading...
- Loading...
Loan Market
Loan Market mortgage brokers aren’t owned by a bank, they work for you. With access to over 60 lenders they’ll work with you to find a competitive loan to suit your needs.
